Creating Cohesion: How to Make Open Plan Spaces Feel Balanced
- amberleskauskas
- May 8
- 3 min read

Open plan living is a key feature in most modern homes, but designing these expansive areas so they feel balanced, functional, and beautifully cohesive can be trickier than it looks. Without proper zoning or visual continuity, things can start to feel cluttered or disjointed.
“Each area should be approached as its own room - complete with a distinct function and identity, yet still speak the same design language. The true art lies in creating cohesion without sacrificing individual character.” – Maché Interiors
Here are some key things we always consider when working on open plan spaces.
Define and zone your spaces with intention
Zoning is the foundation of any successful open plan layout. Without walls to divide areas, it's essential to create a sense of purpose and flow using visual and spatial cues. Don’t necessarily follow the layout that was originally there, instead think about how you want to use the space and how much time you spend in each area. If you don’t cook much, do you need a large kitchen? If you don’t like eating at a dining table, do you need a 10-seater dining table in your space? Look at everything in terms of what you really value most in your home and design the layout based on that.
Using visual cues to define your space
Rugs are brilliant for anchoring spaces visually, while furniture placement can naturally signal a shift in function, like turning a sofa towards a coffee table to frame a lounge area. You can also use changes in flooring, ceiling treatments, or even open shelving to mark transitions. By establishing clear zones, each part of your open plan space feels intentional rather than undefined.
Use Lighting to Define and Layer
Lighting is another powerful tool in an open plan space. Pendant lights over an island or dining table instantly define those zones, while layered lighting (wall lights, floor lamps, dimmable spotlights) can help create mood and functionality in the evening.
Bonus tip - Ensure the light temperatures are consistent across the space to maintain harmony.

Repeat Key Materials and Colours
Often known in design as the “red thread” it is important to have a consistent colour palette across the space to avoid visual chaos. We recommend repeating materials and colours throughout the space, whilst ensuring that they are used with different weight to create a visual difference. That might mean carrying the same wood tone from a kitchen island into a coffee table, or echoing cabinetry hardware in the legs of dining chairs. This could also mean certain colours in your scheme are used as a feature in one area and then used as an accent in another.
A consistent palette helps the eye travel easily from one area to another without jarring transitions.
Vary Scale and Texture, Not Style
While cohesion is key, too much uniformity can leave the space feeling flat. Introduce variation through texture - a boucle armchair, a jute rug, or a marble surface, while keeping the overall style language consistent. Think of it as harmony rather than strict matching.
Anchor the Space with Art and Accessories
Art is a brilliant way to create cohesion. A curated series of pieces that share a common tone or theme can act as a visual thread, guiding the eye through the space. Likewise, soft accessories such as cushions, throws, and ceramics can tie areas together subtly.

Create Natural Pathways
An often overlooked aspect in open plan design is how people move through the space. Avoid obstructing key sight lines or walkways, and make sure there is enough breathing room around furniture. A well thought out circulation route makes the entire area feel more intentional and easier to use.
Open plan living offers so much potential for beautiful, modern lifestyles and with the right design approach, these spaces can feel as refined as they are relaxed. If you're considering a rework of your open plan layout, we'd love to help you bring it into perfect balance.
.png)
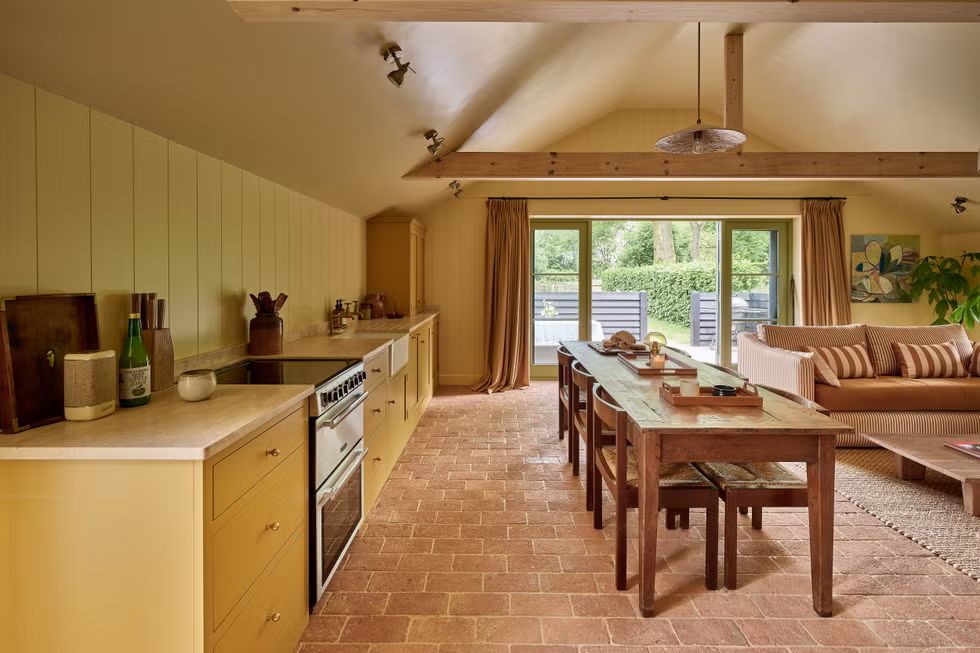
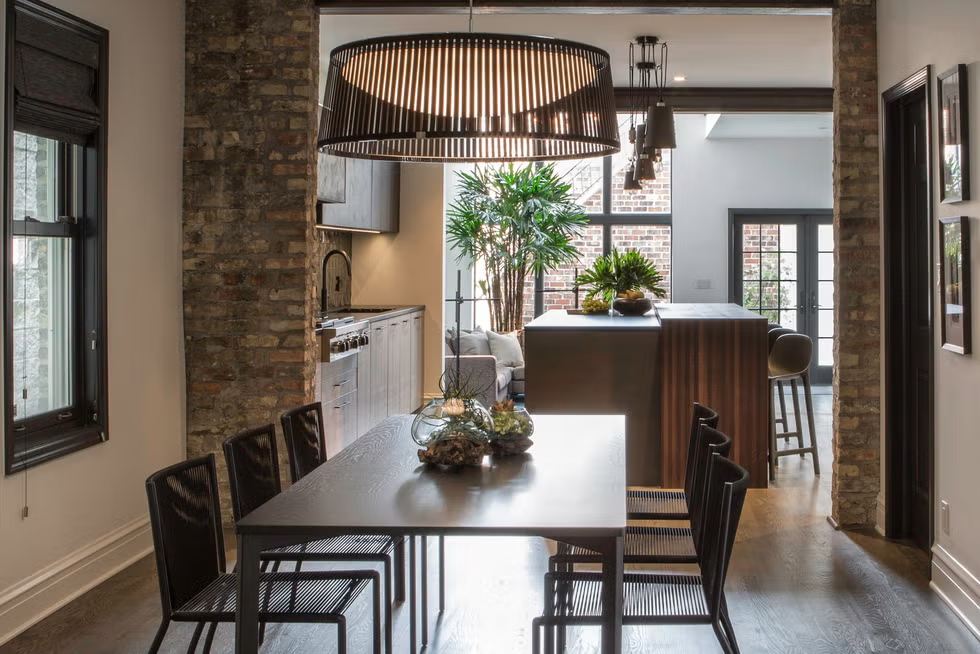
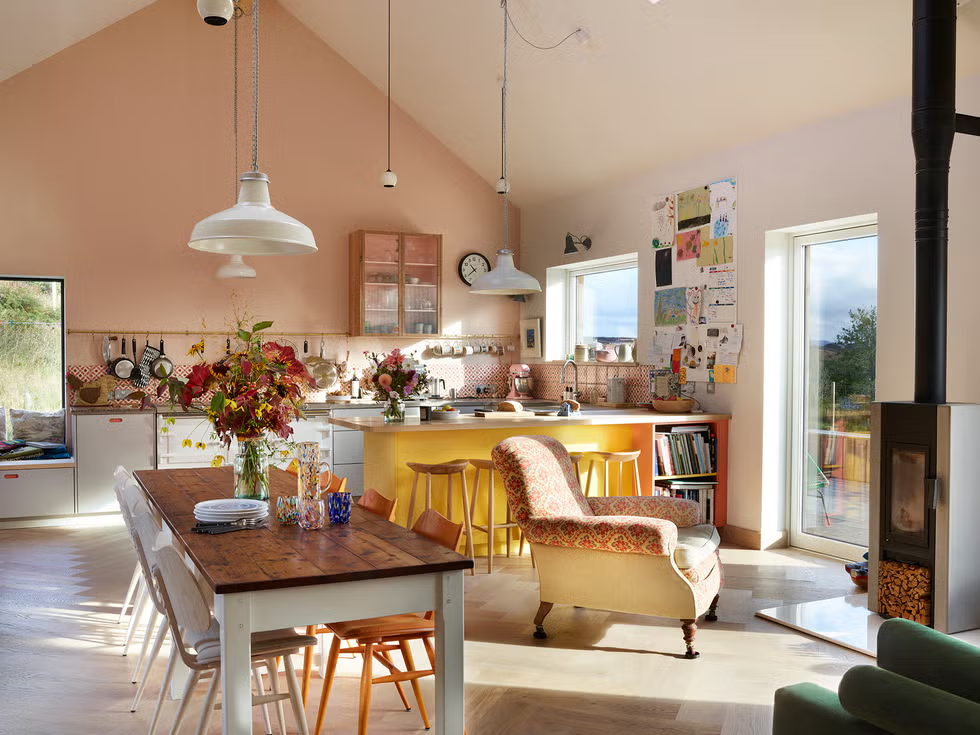
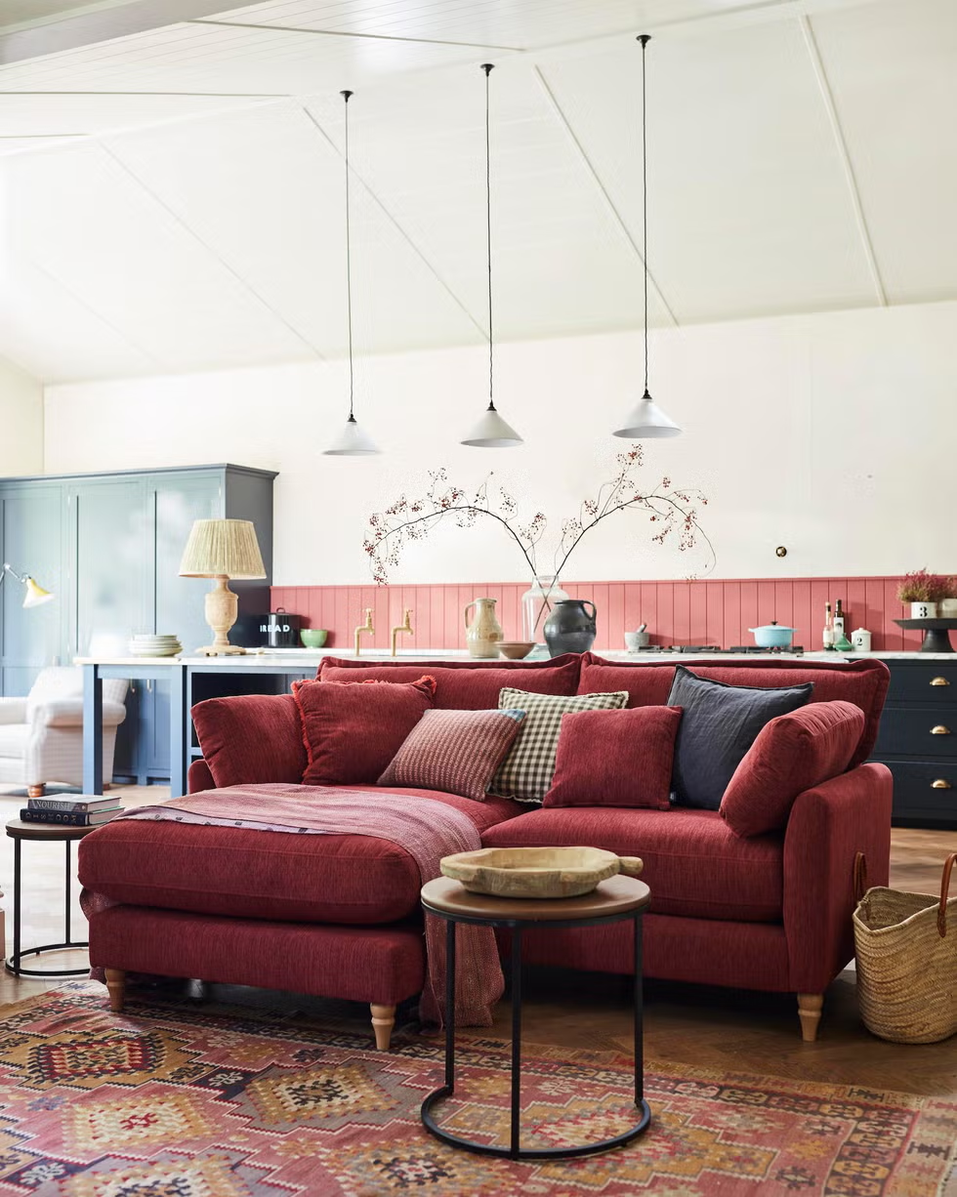




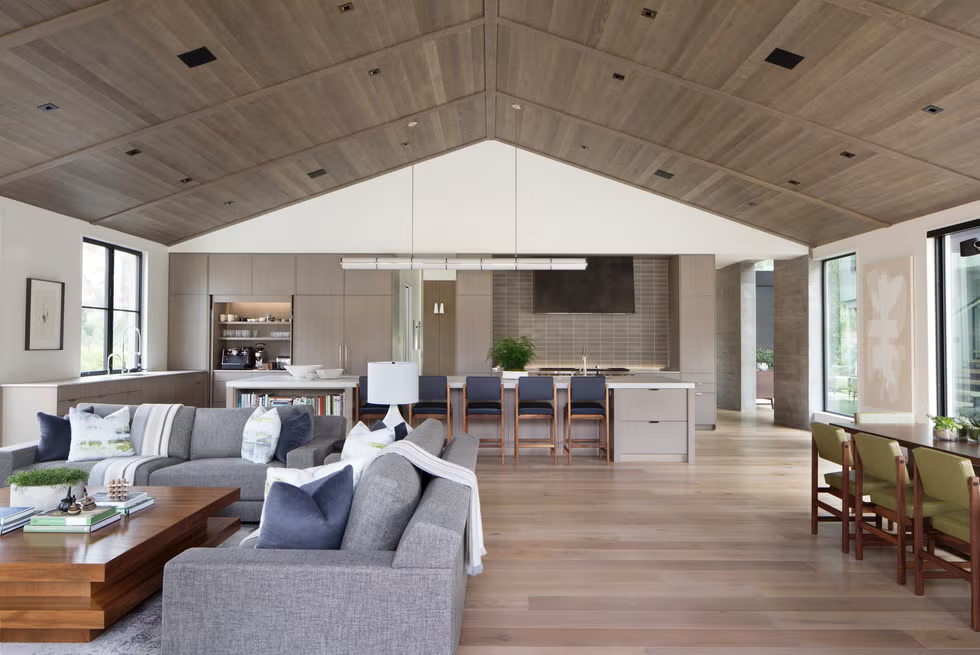



_edited.png)
Comments